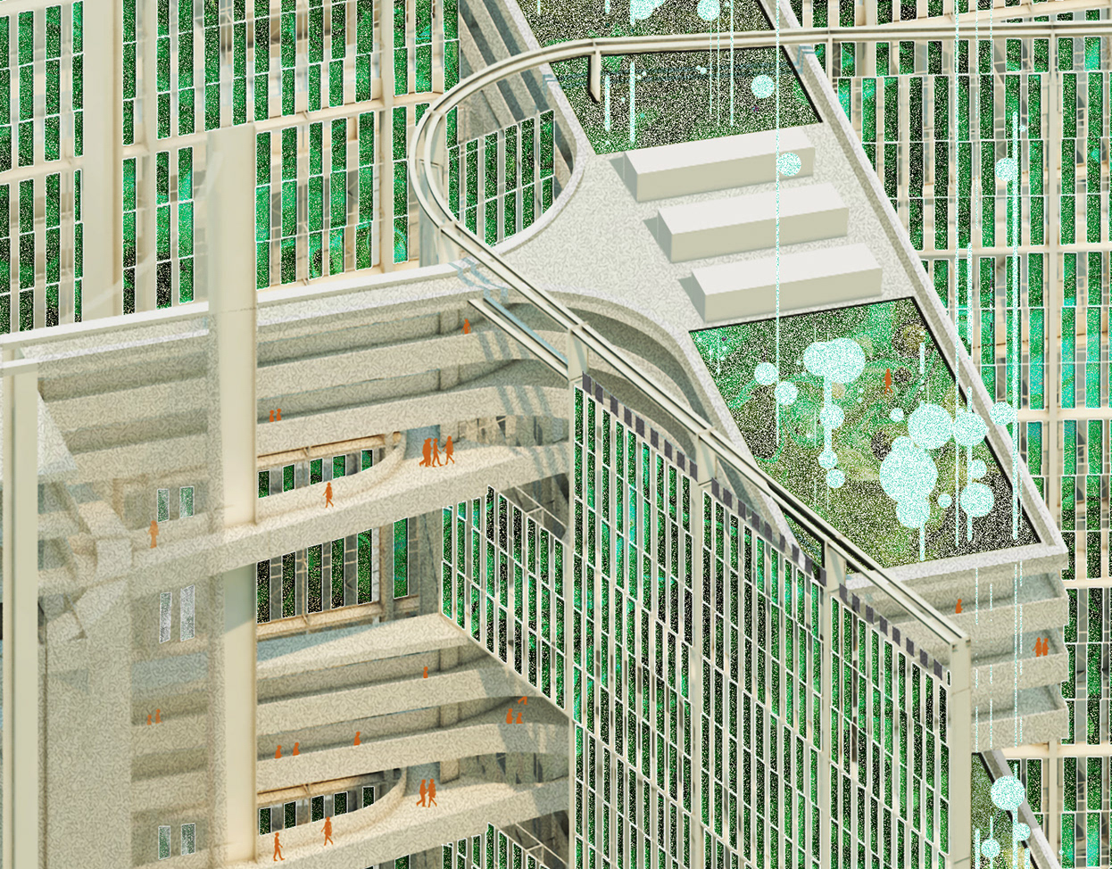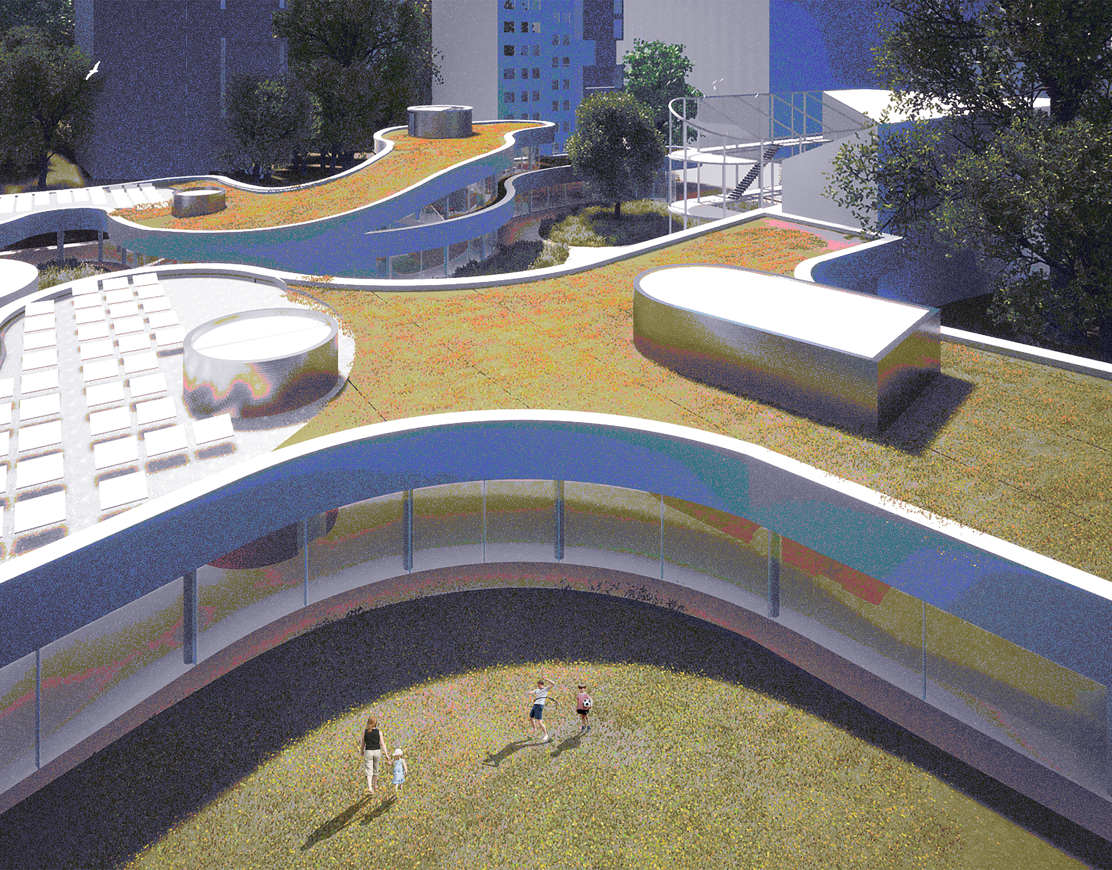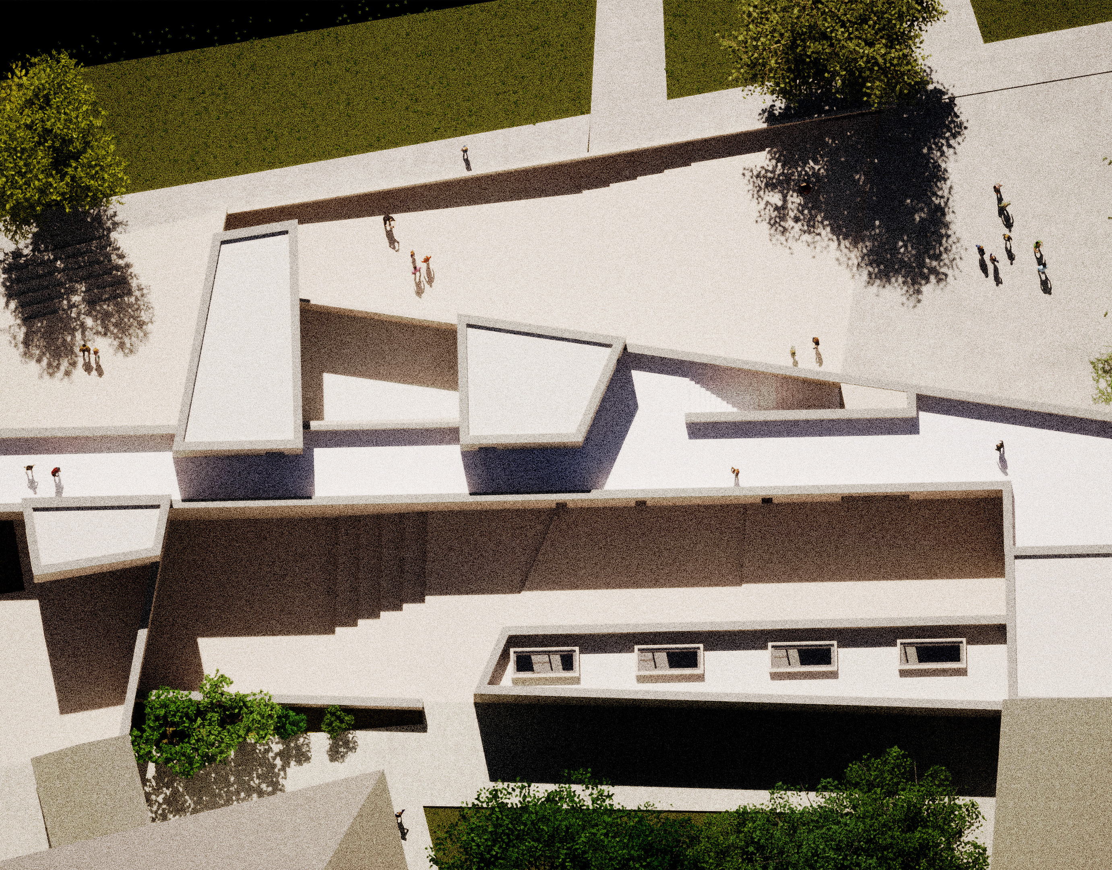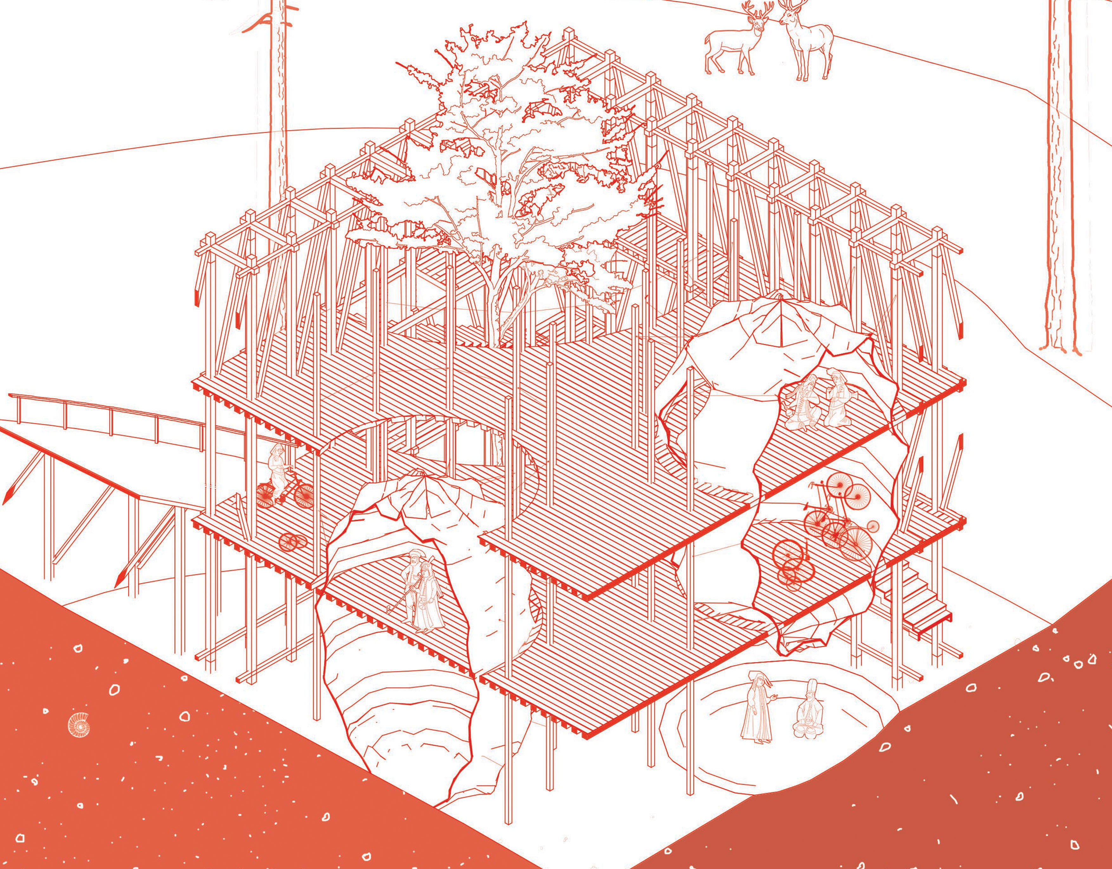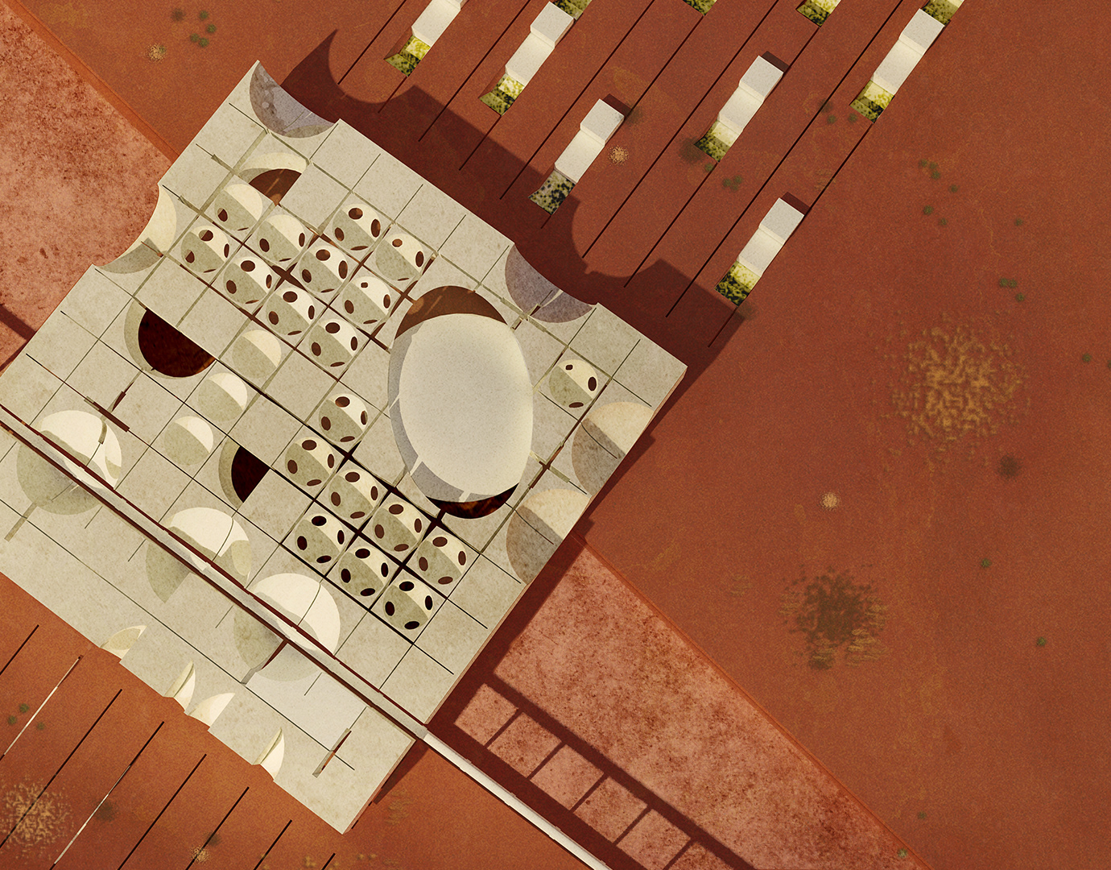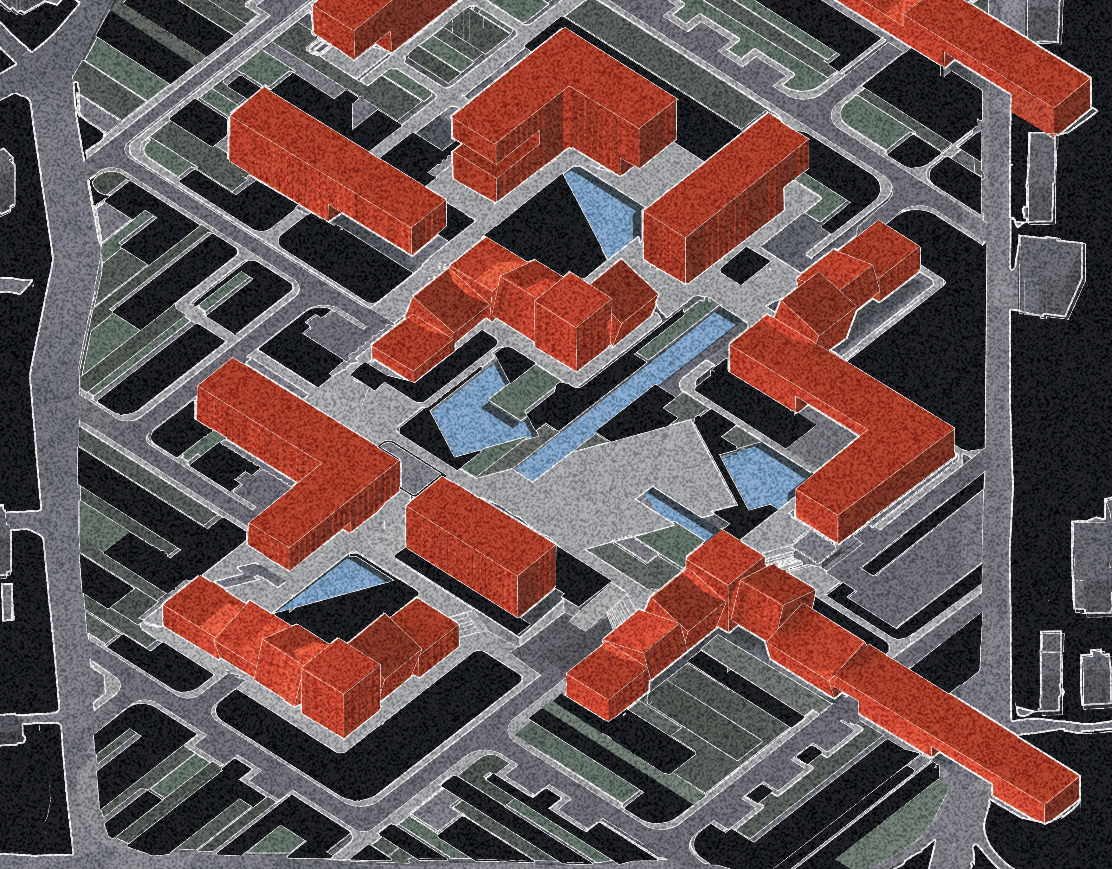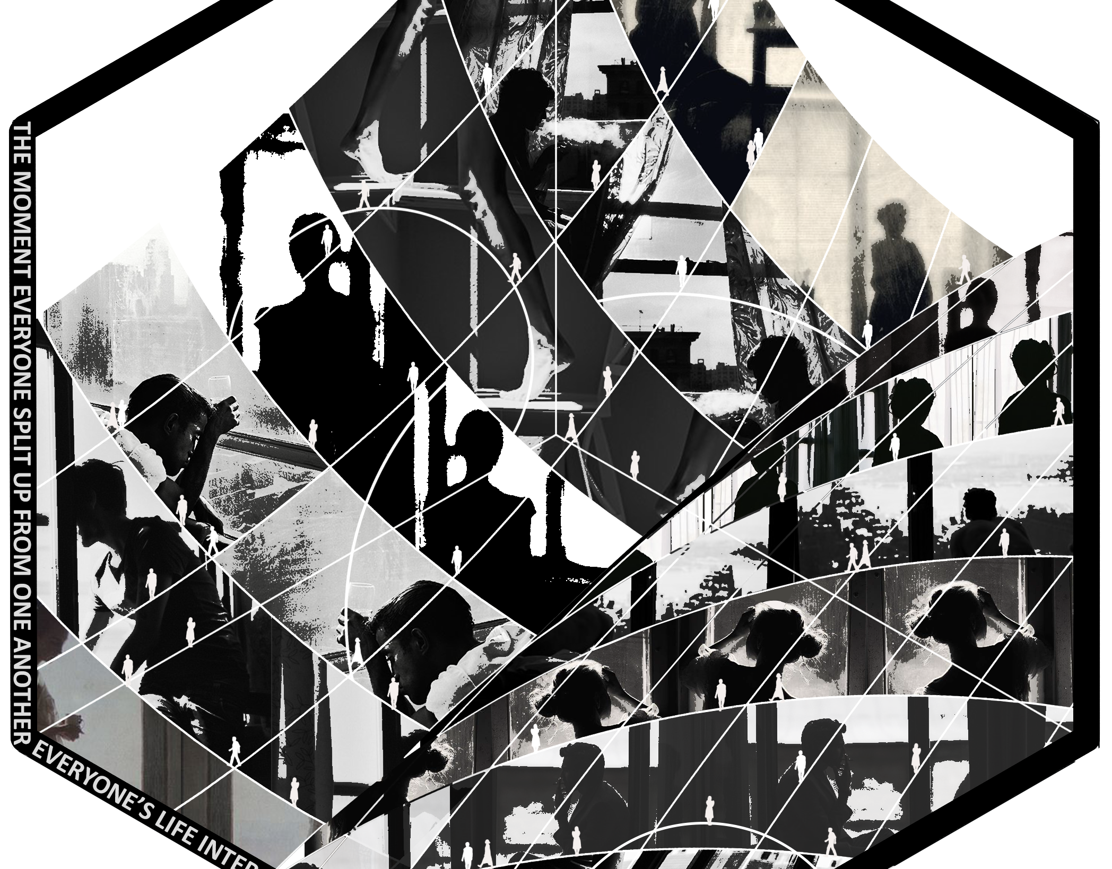Casamance, known as the " Tropical Garden of Senegal," is a diverse and vibrant region where various cultures and species coexist in harmony. In this garden, the Ceiba tree stands as a timeless symbol, with its magical ability to mediate between humans, spirits, deities, and divine realms. It holds witness to ancient eras and inspires reverence for the mighty power of nature.
Like the Ceiba tree, the maternity center is a place in the liminal area between architecture and landscape, embodied in it, incarcerated in it, and unfolding into it, reacting and receiving every force of the site shaped by these forces and motives of Casamance people.
West African architecture is deeply rooted in the understanding of the laws of nature, the rhythm of the seasons, and the life-giving act of the universe - sky, rain, and earth
Like the Ceiba tree, the maternity center is a place in the liminal area between architecture and landscape, embodied in it, incarcerated in it, and unfolding into it, reacting and receiving every force of the site shaped by these forces and motives of Casamance people.
West African architecture is deeply rooted in the understanding of the laws of nature, the rhythm of the seasons, and the life-giving act of the universe - sky, rain, and earth
Impluvium materializes the movement of light and heat that draws the waters of the world upward and causes it to descend again in the form of rain. The rain collected during the wet season is by impluvium, reserved in the underground tanks to supply the maternity house in the dry season.
Units designed as pavilions allow for the hierarchical sequence of functions, buffer zones between different activity levels, and protected surrounded outdoor areas, allowing usage throughout the year and creating shaded transition zones to keep the interior parts cooler. While the elevated secondary shading roof creates a cool airflow. The inclined roof of the maternity units provides stack ventilation by letting the hot air escape.
At the arrival point, there is the largest distance between masses creating a shaded waiting area for both patients and their companions. The sitting areas are positioned lower than the ground level creating better temperatures while waiting in hotter times of the year. On the Northern side of the patio, a singular unit serves as reception, healthcare personnel units, and public services with a small kitchen for catering to the patients. The rest of the pavillions are strategically arranged to facilitate the birthing process, sequenced from examination to post-partum and neonatal care.
When viewed in daylight hours, The warm colors of the ground and adobe walls, along with the garden, cultivate a sense of comfort and harmony. Furthermore, the garden dividing the ward area and postpartum units provides a tranquil space for new mothers and their newborns to relax in the early days of their new lives. An intimacy veil made of light native material ensures privacy and protection the maternity units from unwanted intrusion.
Units designed as pavilions allow for the hierarchical sequence of functions, buffer zones between different activity levels, and protected surrounded outdoor areas, allowing usage throughout the year and creating shaded transition zones to keep the interior parts cooler. While the elevated secondary shading roof creates a cool airflow. The inclined roof of the maternity units provides stack ventilation by letting the hot air escape.
At the arrival point, there is the largest distance between masses creating a shaded waiting area for both patients and their companions. The sitting areas are positioned lower than the ground level creating better temperatures while waiting in hotter times of the year. On the Northern side of the patio, a singular unit serves as reception, healthcare personnel units, and public services with a small kitchen for catering to the patients. The rest of the pavillions are strategically arranged to facilitate the birthing process, sequenced from examination to post-partum and neonatal care.
When viewed in daylight hours, The warm colors of the ground and adobe walls, along with the garden, cultivate a sense of comfort and harmony. Furthermore, the garden dividing the ward area and postpartum units provides a tranquil space for new mothers and their newborns to relax in the early days of their new lives. An intimacy veil made of light native material ensures privacy and protection the maternity units from unwanted intrusion.
